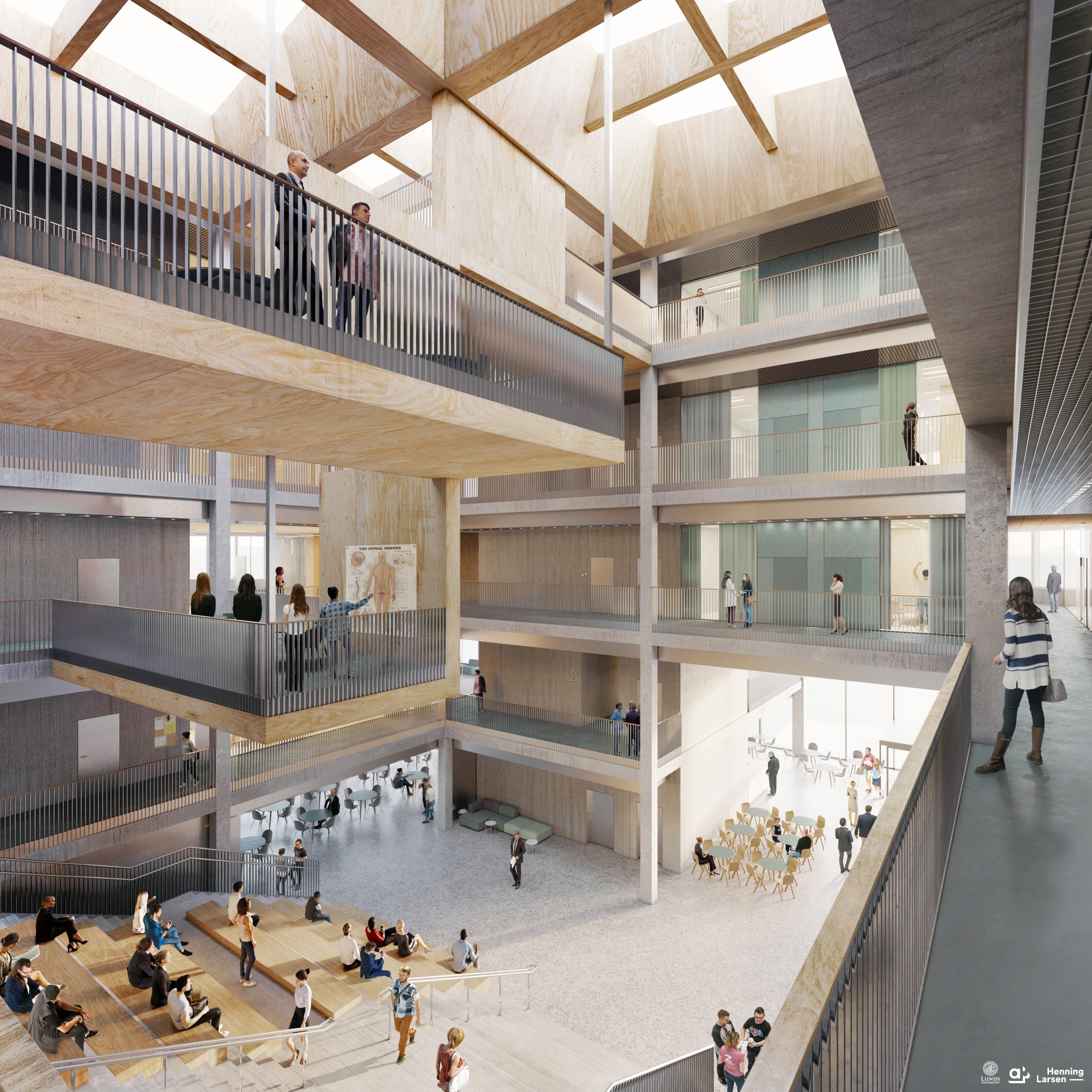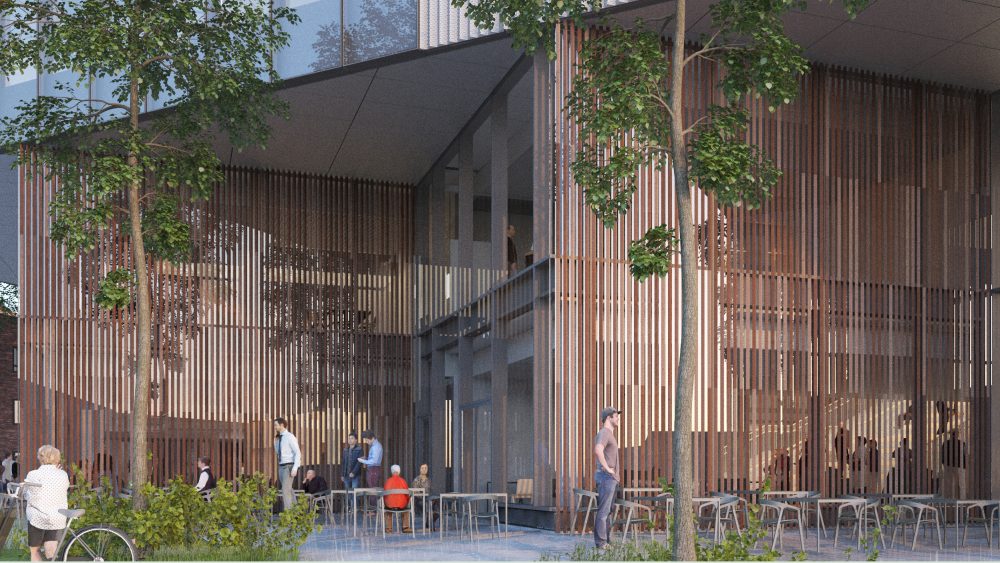Se intervjun med Ingela Larsson här.
Möten mellan människor. Mellan nytt och gammalt. Och mellan universitetet och staden.
“Det har varit en stor drivkraft för oss att skapa sammanhang och förbindelser på olika plan”, säger Ingela Larsson, arkitekt på Henning Larssons arkitektkontor som projekterat Forum Medicum, Medicinska fakultetens nya kunskapscentrum.
Den nya byggnaden ska samla verksamheterna som i dag är fördelade på Biomedicinskt Centrum (BMC) och Health Sciences Centre (HSC) och driva på utvecklingen av Lunds universitets campusplan och ”Kunskapsstråket”, det vill säga sträckan mellan Lundagård i söder och Brunnshög i norr.
Med entré ut mot Sölvegatan blir Forum Medicum lättillgängligt och gästvänligt, och förbipasserande ska se att det sjuder av aktivitet både dag och kväll.
“Meningen är att de kännas att det är ett hus som är öppet för alla, man ska kunna komma in och lyssna på en lunchföreläsning och se vad som händer i huset”, säger Ingela Larsson.

Fem våningar och källare
Det nya huset får fem våningar och ett källarplan. De nedre våningarna är anpassade för mer publik verksamhet för såväl studenter som allmänhet; gemensamma aktiviteter och viss typ av undervisning medan de övre våningsplanen rymmer arbetsrum, tysta rum och flexibla undervisningslokaler.
Eftersom den moderna undervisningen och lärandet bygger på nya principer, har planeringen av lokalerna utgått från en ny form av undervisningmiljö som kallas ”active learning classroom”. Grupprum och undervisningsrum ligger centralt placerade intill det stora atriet, den stora öppningen i mitten av huset, och exponeras för besökande, medarbetare och studenter var än de befinner sig i huset. Det ger plats för mer stilla zoner för koncentration och samtal längs med fasaderna.
“Dessa studieplatser får en unik placering med utsikt mot de omkringliggande fakulteterna och ska befolka och ge uttryck till byggnaden i stället för tomma undervisningslokaler”, säger Ingela Larsson.
Gammalt möter nytt
Arkitekterna på Henning Larsens arkitektkontor har även velat skapa sammanhang mellan de nya och gamla BMC-byggnaderna genom att både bevara det existerande och inlemma det nya. Och i valet av såväl extern som intern arkitektur har de föreslagit material och färger som harmonierar med de gamla husen. Bottenvåningen på entréplanet som är ihopbyggt med F- och I-huset, där den tidigare entrén låg, kommer därför att få en fasad klädd i terrakottafärgade tegelstavar.
Sett ovanifrån kan man även se att de övre våningsplanen vrids diagonalt och följer Sölvegatans sträckning medan de nedre våningsplanen följer linjerna från huset med längan som tidigare rymde Internationella avdelningen och Studiecentrum.
“Med en enkel formmässig rotation får byggnaden en stark och unik identitet som bygger vidare på de existerande byggnaderna och samtidigt anpassas till en naturlig rytm längs med Sölvegatan”, säger Ingela Larsson.
Följer byggprocessen
Det är nu sex år sedan idén väcktes om ett nytt hus för medicinsk forskning och utbildning. Ingela Larsson vittnar om att alla involverade, såväl personalen på HSC på Baravägen som ska flytta sin verksamhet till det nya huset, som Medicinska fakulteten, Lunds universitet och Akademiska Hus, glädjer sig åt att byggnationen äntligen är igång. Själv följer hon intresserat byggprocessen.
“Jag ser fram emot att följa projektet tills Lunds universitet och Medicinska fakulteten slår upp dörrarna och kan hälsa välkommen till ett nytt och unikt undervisnings- och forskningscentrum längs Kunskapsstråket”, säger hon.
Text och film: Sara Liedholm Illustrationer: Henning Larsen arkitekter
Forum Medicum – the meeting place of the future
Meetings between people. Between new and old. And between the university and the city.
“It’s been a great motivator for us to create context and connections on different levels,” says Ingela Larsson, architect at Henning Larsson’s architecture practice, who designed Forum Medicum, the Faculty of Medicine’s new knowledge centre.
The new building aims to bring together activities that are currently distributed across the Biomedical Centre (BMC) and the Health Sciences Centre (HSC) and give a boost to the development of Lund University’s campus plan and “Kunskapsstråket”, the Knowledge Trail that runs between Lundagård in the south and Brunnshög in the north.
With its entrance facing Sölvegatan, Forum Medicum is easily accessible and welcoming, enabling passers-by to see a hive of activity in both daytime and evening.
“The intention is for them to feel that it this is a building that’s open to all, you must be able to drop in and listen to a lunchtime lecture and see what’s going on in the building,” says Ingela Larsson.
The new building will have five storeys and a basement.
The lower floors are adapted for more public activity for both students and the general public – shared activities and some kinds of teaching – while the upper floors house work rooms, quiet rooms and flexible teaching rooms.
As modern teaching and learning are based on new principles, the planning of the premises was based on a new form of teaching environment known as an “active learning classroom”. Group rooms and teaching rooms are centrally located next to the great atrium, the large opening in the centre of the building, and are exposed to visitors, employees and students, wherever they are in the building. This creates space for more quiet zones for concentration and conversation alongside the façades.
“These study places enjoy a unique location with views of the surrounding faculties, and they will populate and give expression to the building instead of empty teaching rooms,” says Ingela Larsson.
The architects at Henning Larsen’s architecture practice also wanted to create coherence between the new and old BMC buildings by both preserving the existing and incorporating the new. And in the choice of both external and internal architecture, they have proposed materials and colours that are in harmony with the old buildings. The ground floor on the entrance level, which has been built to link up with F-huset and I-huset, where the entrance used to be, will therefore have a façade covered in terracotta-coloured brick rods.
From above, you can also see that the upper floors take a diagonal turn and follow the line of Sölvegatan, while the lower floors follow the lines from the building with the wing that used to house the International Department and the Study Centre.
“A simple design rotation imbues the building with a strong, unique identity that builds on the existing buildings and is at the same time adapted to a natural rhythm alongside Sölvegatan,” says Ingela Larsson.
It is now six years since the notion of a new building for medical research and education was first born.
Ingela Larsson testifies that everyone involved, not only staff at HSC on Baragatan who will be moving their activities to the new building, but also the Faculty of Medicine, Lund University and Akademiska Hus are delighted to see construction finally under way. She is personally following the construction process with interest.
- “I look forward to following the project until Lund University and the Faculty of Medicine throw open the doors and can welcome visitors to a new, unique teaching and research centre along Kunskapsstråket”, she says.

