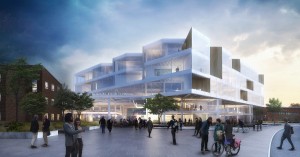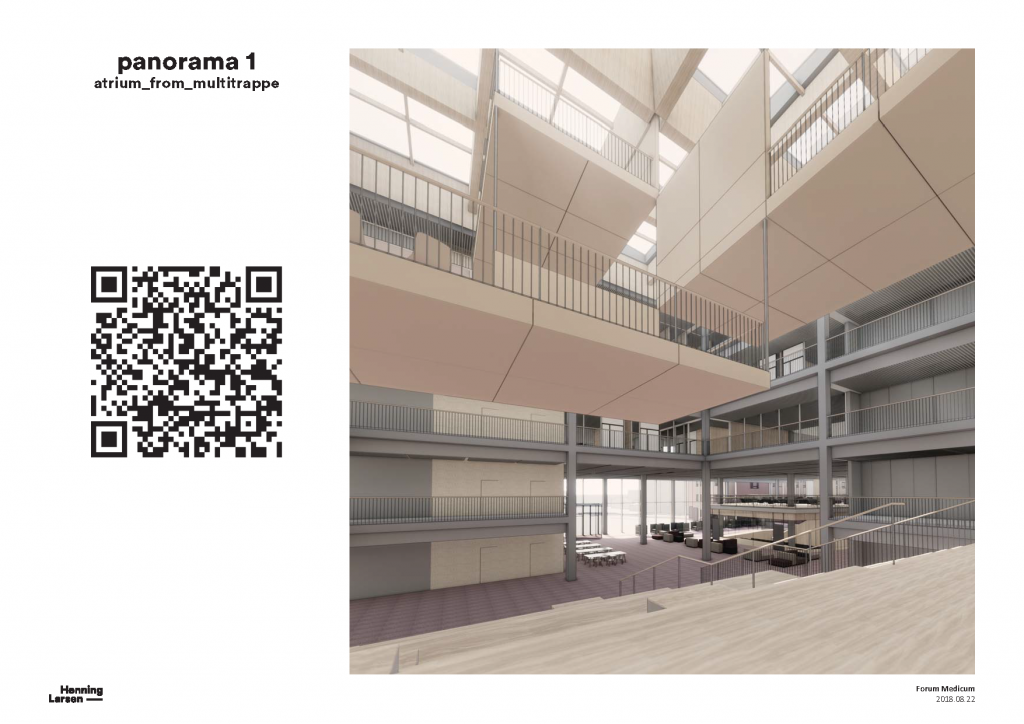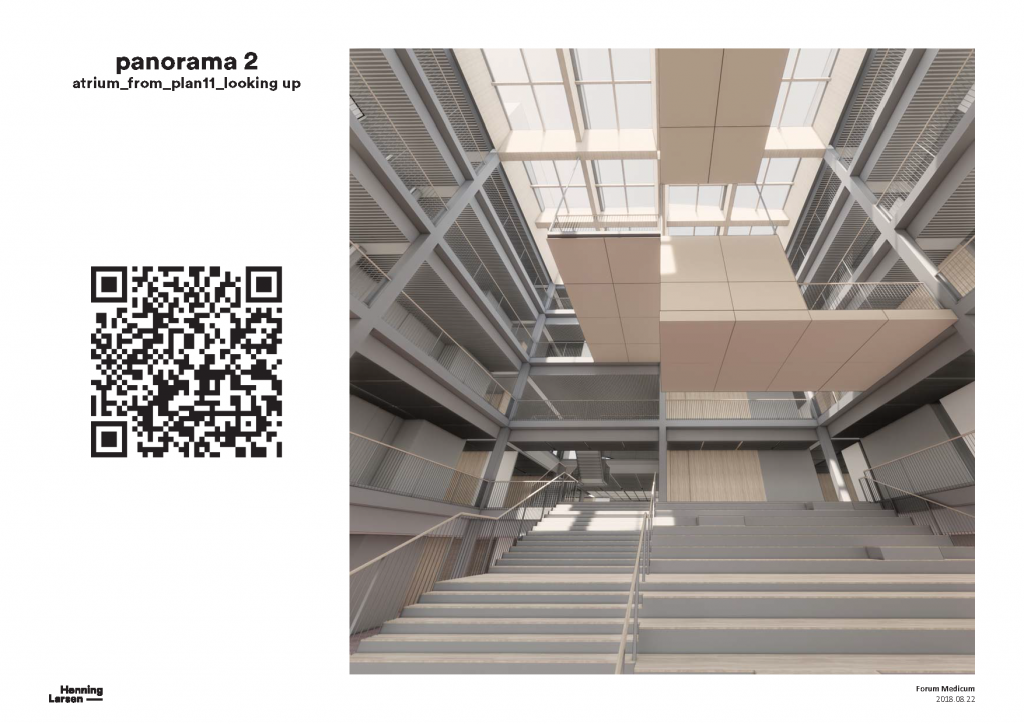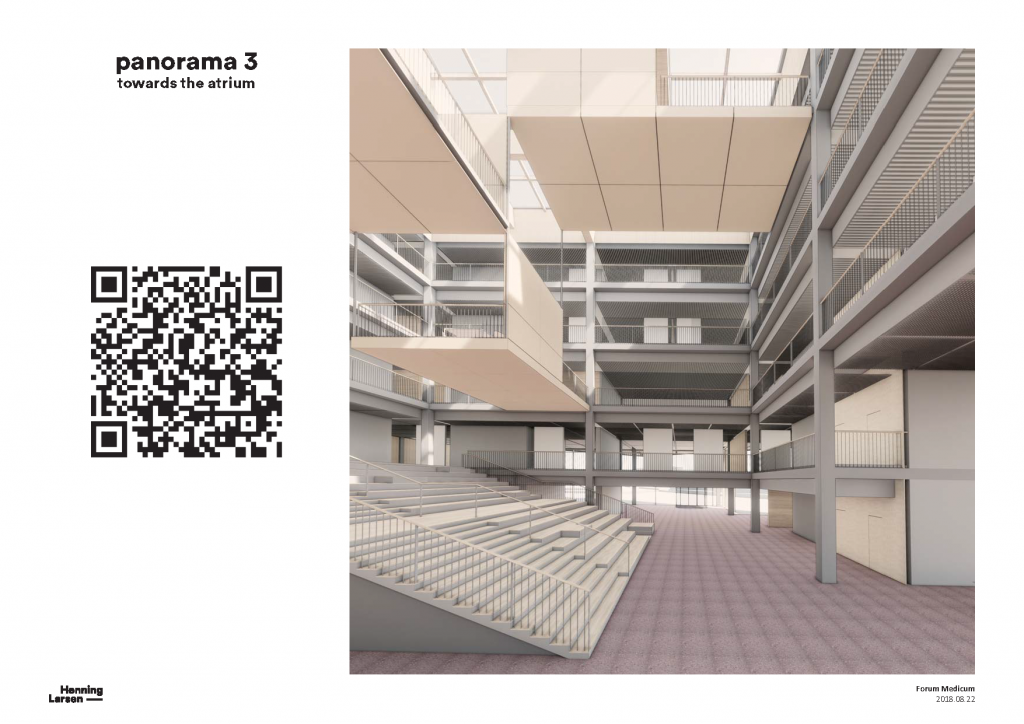Forum Medicum
A future medical and health sciences knowledge centre at Lund University that would integrate the operations at the present HSC and BMC.
Forum Medicum is the idea of a new centre where the operations at the current HSC premises would move into a new building adjacent to the existing BMC building.
Take a look inside the future Forum Medicum
See 3D-models of the future Forum Medicum. The architects have created CAD drawings that enable you to move around in a virtual environment, using your phone or computer. Tilt your phone or use the computer mouse to navigate inside the building.
Note that the images are not final and that the definite decision to fund the building has not yet been taken by the board of Akademiska hus, who will own the new Forum Medicum.
Background
The project was initiated by the report presented to the Board of the Faculty of Medicine by Ingemar Carlstedt in September 2012 about the faculty’s future premises needs. The report proposes that the faculty should start work to clarify the conditions for the establishment of a new Health Science Centre in close proximity to the Biomedical Centre before the contract for the building on Baravägen expires in 2017.
“This is a unique opportunity. Rarely do you get the chance to plan a building entirely according to the needs and visions of the operation, without having to take an existing structure into consideration.”
Architectural design proposal for Forum Medicum has been chosen

The assessment group has recommended that the Faculty of Medicine proceeds with Henning Larsen Architects’ proposal on the design and overall floor plan for Forum Medicum (a future medical and health sciences knowledge centre at Lund University that would integrate the present HSC (Health Science Centre) at Baravägen and BMC.
In brief, the proposal entails that one part – the so-called “Långa gången” (the long hallway) – will be demolished to make room for an almost square base on two floors, which are inserted between the older BMC buildings (I and F). Above, there will be another three floors, rotated 45 degrees relative to the ground floor, allowing the upper facade to naturally follow the curving of the street, Sölvegatan. It seems like an exciting solution that meets our needs as well as highlights our organization externally.
The Faculty Board decided that the Faculty of Medicine is to proceed with the next step of continuing the development of the proposal and draw up a plan of action. The work can best be described as “the right room in the right place” and representatives from the organization will be included in the working groups to prepare the documentation. The project is coordinated by Akademiska Hus which, formally through LU Estates, receives the information required for the building to meet the faculty’s demands and needs.
Once we have received the completed plans of action, we can make an estimate of the costs of the project, and will then determine whether it can be carried out or not.
Four project groups are working
With the implementing the needs from the faculty into the architects proposals together with the architects. The project groups are focusing on different areas:
- Project group for a good workplace and research environment
- Project group for coordination of undergraduate and Master’s programmes
- Project group for a central resource centre and public areas
- Project group for workplace for administrative staff
The way so far
Areas of investigation
A pilot study was carried out in the spring of 2013, in order to examine the opportunities and advantages that a new health sciences and medical knowledge centre could offer. During the autumn of 2013, three working groups are continuing to put the visions formulated for Forum Medicum earlier in the year into more concrete terms.
Three working groups have been focusing on a range of different issues and needs that the proposed new building should be able to resolve, such as (but not limited to):
- What shape will teaching and learning take in the future?
- Which services will be in demand?
- How should work spaces be planned to suit the way we work?
- Can we be more flexible in how we use our space, and how do we minimise ‘dead’ space?
- How can we create an open centre for the wider community?
The three working groups were:
- Working group for a good workplace and research environment
- Working group for coordination of undergraduate and Master’s programmes
- Working group for a central resource centre and public areas
If you would like more information about the project, please contact the project communications officer Anna Mansfeld by emailing anna.mansfeld@med.lu.se





Elena Lippacher
Dear Madame and Sir,
I am currently studying architecture for a master’s degree at the TH Nürnberg in Germany.
As part of a master’s module for space strategies for new teaching and research worlds, I would like to analyze your project – Forum Medicum in Lund, Sweden.
I would be happy to document your master’s project in more detail.
Can you maybe send me further data, plans and pictures etc.? I need the first + third and fourth floor
The floor plans for this building would be particularly important for my analysis. These are used exclusively for university purposes.
Perhaps you can also tell me who is responsible for the project so that I can contact you.
I would be happy if you could send me information about the project.
Many thanks in advance.
Best regards
Elena Lippacher